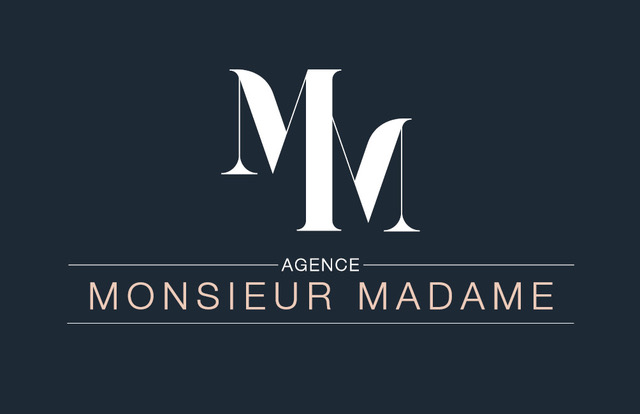
Agence Monsieur Madame
147 Rue de la République
31290
Villefranche-de-Lauragais
France
en
Villefranche, in a residential area, single-story, 4/5-room architect-designed villa of 129 m² (1,320 sq ft) with a cathedral ceiling living room and open kitchen of 48 m² (48 sq ft), two bedrooms, a shower room, a master suite with a dressing room and its own shower room, an office, a 31 m² (320 sq ft) double garage, an 8x4 heated salt-water swimming pool, reversible air conditioning, an insert fireplace, roller shutters, an electric gate, and a 1,515 m² (1,600 sq ft) plot of land, including 400 m² (4,300 sq ft) of building land.
Price: €370,000
Surface area: 129 m² (1,320 sq ft)
Agents payable by the seller.
Estimated annual energy costs for standard use: between €1,240 and €1,750/year (energy class D: 189)
Average energy prices indexed to 2021.
Information on the risks to which this property is exposed is available on the Géorisques website: www.georisques.gouv.fr.

147 Rue de la République
31290
Villefranche-de-Lauragais
France
This site is protected by reCAPTCHA and the Google Privacy Policy and Terms of Service apply.